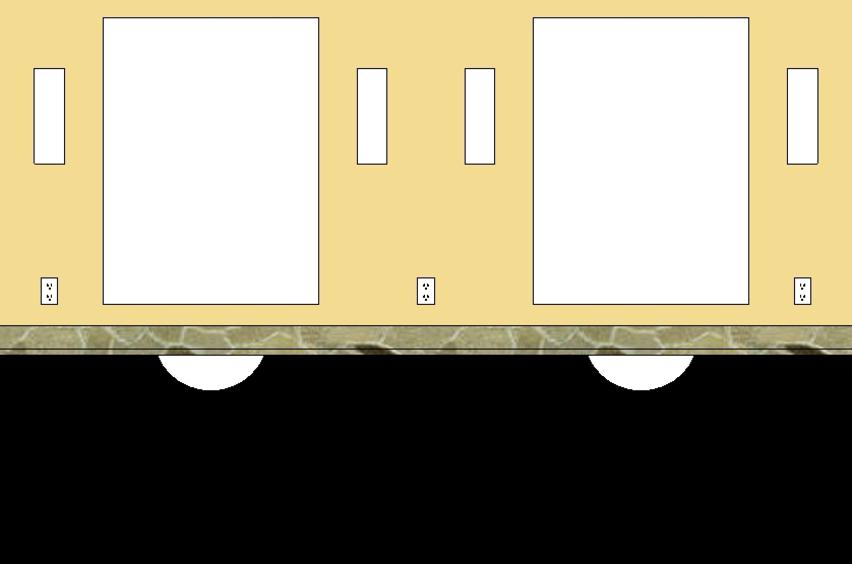This view is a depiction of a bathroom vanity wall. It shows two sinks, two mirrors, four wall sconce fixtures, three receptacle outlets, and a counter top with a four inch backsplash. This is very similar to the way a typical residential unspecified plan would show this, and as you can see there are no architectural dimensions indicating the exact placement of anything. In order for your electrician to be able to create this scene he will need some information to work with such as……
• The center of the sinks- everything else is usually based on this
The center of the sinks- everything else is usually based on this
• The size of the mirrors- especially the width
The size of the mirrors- especially the width
• The type of wall sconce ie: manufacturer, size etc
The type of wall sconce ie: manufacturer, size etc
• The locations of the receptacle outlets if other than centered as shown
The locations of the receptacle outlets if other than centered as shown
Without this information being on the plan it is impossible for the electrician to know where to install the outlet boxes for the wall sconces, that is if the customer is concerned with symmetry. There is no industry standard for this as all bathrooms and wall sconces are different. Also note, electricians are trained from very early on in their apprenticeship to never scale with a ruler from a plan any dimension. It is much better to figure out the placement of things like wall sconces by doing the math. Scaling simply cannot be relied on for accuracy. As is mentioned above the first decision must be the center of the sinks. After this is known the rest of the questions can be answered in the sequence they are listed in the bullet points above. When all of this information is procured then the electrician can install the outlet boxes accurately and you can rest assured that when all is done your bathroom will have that well planned look you were hoping for.
CA. #835032
(925) 595-5049
TYPICAL BATHROOM VANITY WALL

